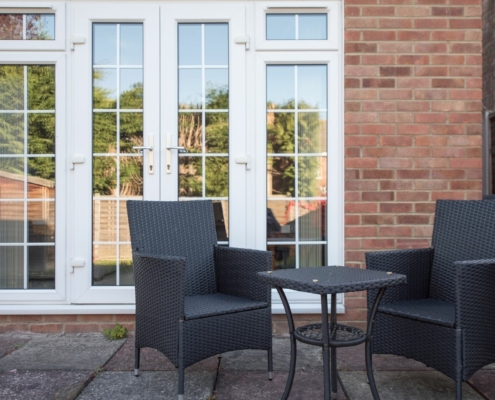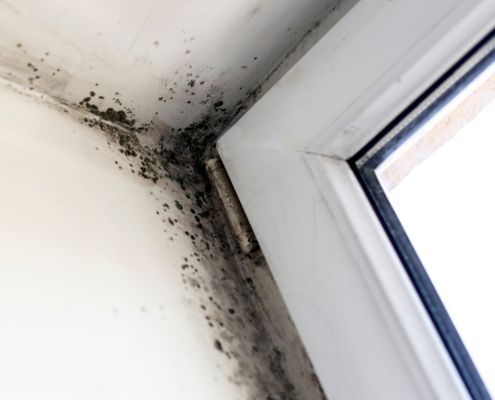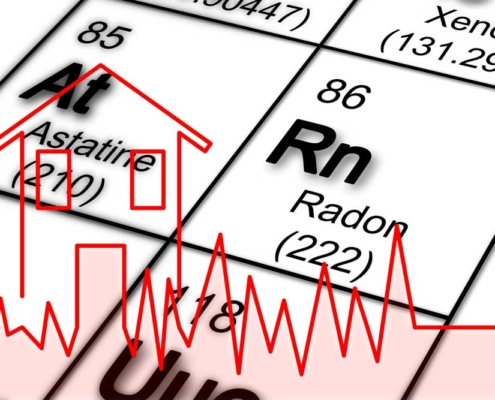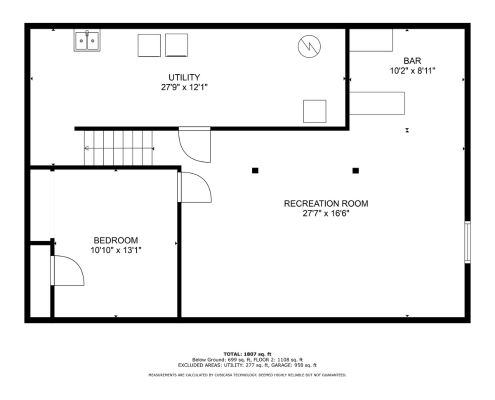Our 2D floor plan service is tailored to provide clients with a comprehensive visual representation of their property’s layout, emphasizing accuracy and attention to detail. We create detailed 2D floor plans that showcase room dimensions, spatial relationships, and the overall flow of the space. Whether for residential homes, commercial properties, or real estate listings, our service offers a valuable tool for clients seeking a clear understanding of their property’s structure. These detailed floor plans not only enhance the transparency of property assessments but also assist in making informed decisions about interior design, renovations, or future modifications. With a commitment to delivering high-quality and precise visualizations, our 2D floor plan service aims to provide a valuable resource for property owners, real estate professionals, and anyone looking to better comprehend and optimize their living or working spaces.






